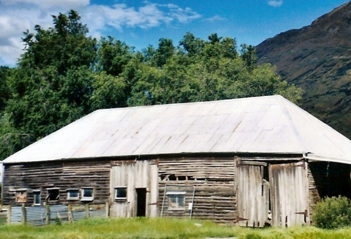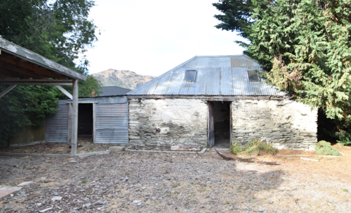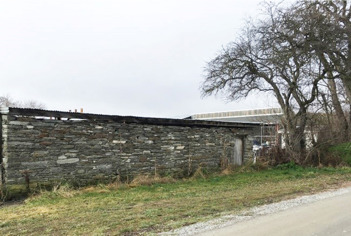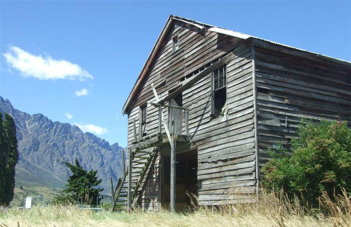Historic buildings
The Arranmore Farm buildings are valued as some of the oldest structures in the Whakatipu Basin and for the interesting construction techniques used to create them.

Woolshed/Granary
This is thought to be the oldest building on Arranmore Farm, made from timber, probably milled at Kinloch, about 1873. The construction techniques are highly unusual in New Zealand, utilising substantial timber posts and beams in an English or European style. The original wooden shingle roof was later covered in corrugated iron sheeting. The building served as a grain store until about the turn of the 19th century, when it was converted into a woolshed. Various lean-to extensions have been added over time.

Dairy
The dairy dates back to the earliest days of the farm and would have been used for the processing and storage of milk products. It has thick walls built of stacked schist stone and a floor paved with flagstones. It has a corrugated iron roof, with evidence of early timber shingles underneath, and match-lined ceilings. It is tucked among trees to the east of the woolshed.

Smithy
The smithy is separated from the other farm buildings by Grant Road. Only one right-angled stone wall still stands, but it is a reminder of the essential role horses played on farms until the middle of the 20th century. At one time, this building contained a forge with bellows and an anvil, which would have been used by a farrier and blacksmith. In latter years, when there were no longer horses to shoe, the building became an implement shed.

Barn/Stables
This double-storied timber barn is on Queenstown Lakes District Council land and is thought to have been built in the 1880s. It was originally used as stables for the horses working on the farm, with a hayloft above. It was later used to store grain. There are reports of the loft being used for balls and weddings during the McBride family's ownership.

